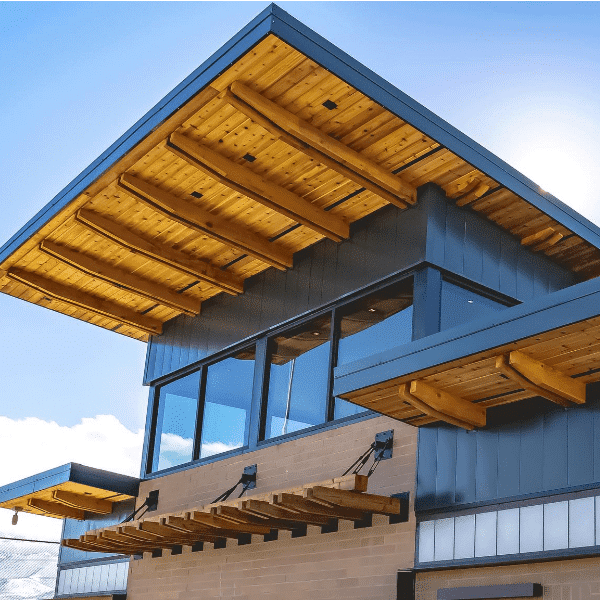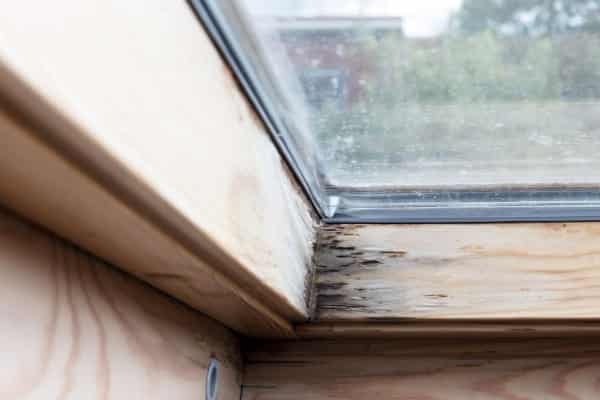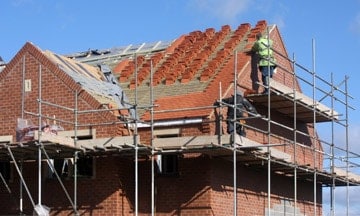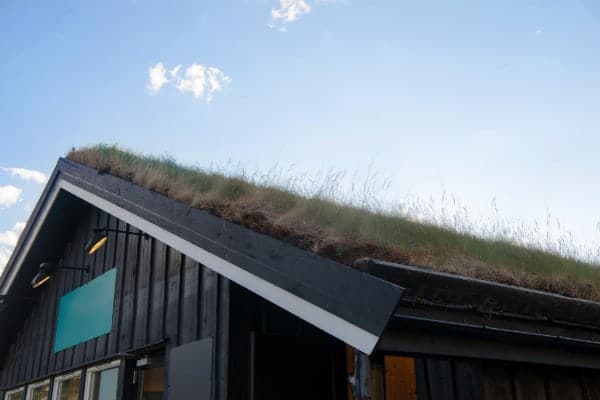Find My Local Expert Torch-on felt roofing: Advantages and Disadvantages...
Read More
Do I Need Planning Permission for a Flat Roof Extension?
We’d like to give you a clear, unconditional answer to the question of whether you need planning permission for a flat roof extension, right here at the top of the post. Unfortunately, we can’t. There are situations in which no planning permission is required, but not all. Fortunately, we’ve put together this detailed post to tackle the topic in a little more detail.
Houses are expensive, and though outgrowing a home is quite common, moving homes is a big ordeal for most people, and impossible for some. There is also the matter of preference; sometimes you simply don’t want to leave your current home, even if things are getting a little too cozy. Fortunately, moving house is not the only way to give yourself a little extra breathing room.
Building an extension is a solution that provides an excellent compromise between all the above problems. It is significantly less expensive than buying a new house, it lets you keep your current living situation, and it gives you the extra space you need.
But, with that being said, building an extension on your home is not without its problems. For one thing, you often need planning permission before you can build any substantial structures, even on your own property. In this post, we are going to take a look at that aspect, specifically in relation to flat roof extensions. So let’s dive into it!
What is a Flat Roof Extension?
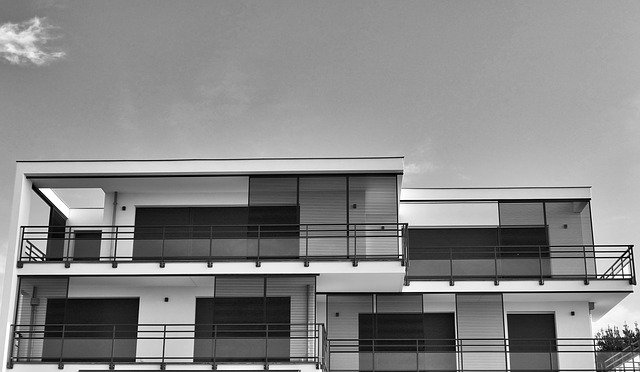
FLAT ROOF — Exactly as the name suggests, flat roofs are one of the most inexpensive options, and are very common on commercial properties.
It is completely, or almost level. However, whilst they are described as ‘flat’ almost all flat roofs are actually laid to a fall to ensure that rainwater can run off to the lower side.
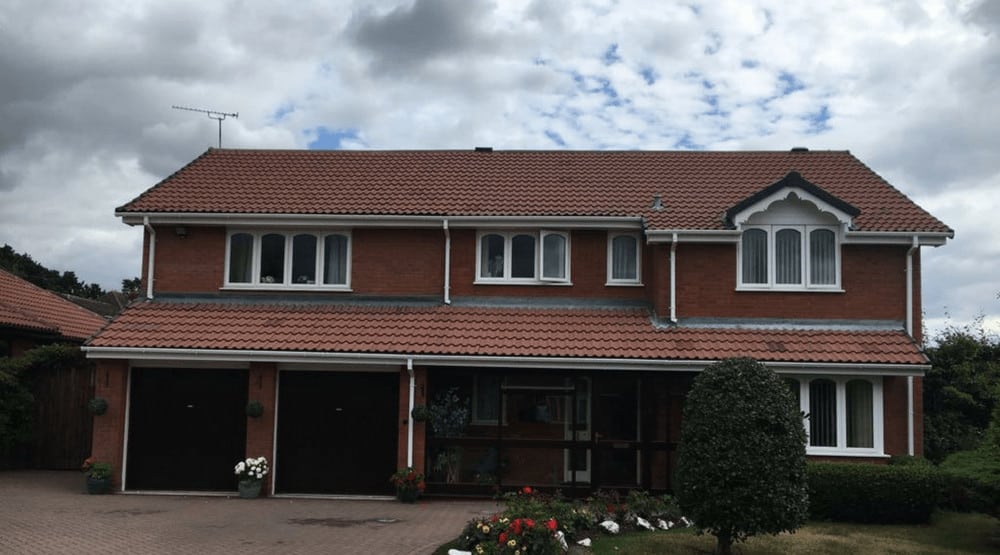
HIPPED ROOF — Hipped roofs are a common choice for houses, and feature four sloping sides over a square or rectangular footprint.
The inward slope of all four sides is what makes it more sturdy and durable.

PITCHED ROOF — A common roof type for extensions, pitched roofs feature one uniform surface—like a flat roof—but that surface is pitched at a sloping angle.
Pitched roofs are the traditional domestic roofing solution and they are still popular today for a variety of reasons. Versatility is one of them.
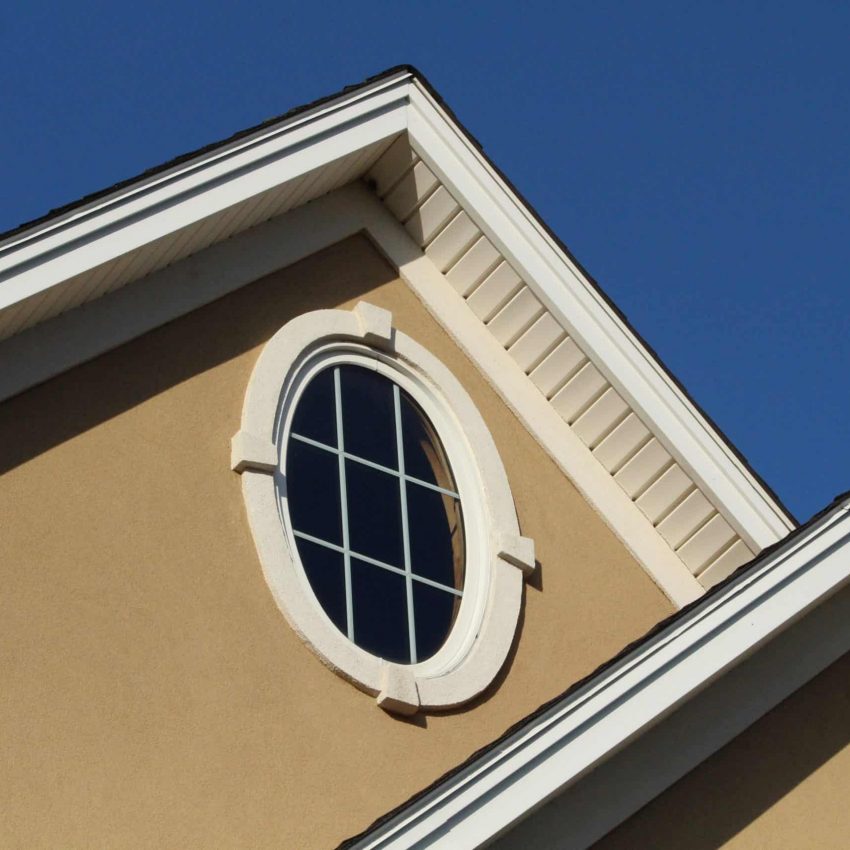
GABLE ROOF— Gable roofs are essentially tent-shaped, with two sloping sides and the outer walls of the house extending all the way on the other sides.
It’s a common type of roof that has two sides that extend from a central ridge to form an “A” shape. The actual gables are the triangular insets on each end of house.
There are, of course, other types of roof, but these are the most common roof types found on extensions, rather than houses and other buildings. There are also different types of extension but, with the exception of orangeries and conservatories—where glass features much more heavily—the type of extension won’t necessarily dictate the type of roof it uses.
So, since our focus is on flat roof extensions, let’s take a closer look at that.
Flat roof extensions can come in many shapes and sizes, whether it be small additions to expand a kitchen, or large, multi-storey extensions to increase the overall footprint of the house. The flat nature of the roof has a number of advantages over the other styles, namely being cheaper to build and requiring less time to construct. There are some disadvantages, of course, such as being less suitable for climates with a lot of rainwater. For that very reason, even a flat roof will incorporate slight pitches to ensure that water does not settle on the roof. From an insurance perspective, a flat roof will typically cover any single-surface roof with a pitch of 15 or less, though the exact pitch may differ from region to region.
Are Flat Roofs Bad?
Flat roofs have a bit of a PR problem in the world of roofing options. Part of the reason flat roofs get a bad rep is that they are not particularly inspiring to look at. Often used on large commercial and industrial buildings, flat roofs tend to be synonymous with bland, box-looking structures, which isn’t necessarily what you want for your home.
The aesthetic aspect of a flat roof is unambiguous—you either like it or you don’t—but at least some of the negative press about flat roofs is not as it seems. In particular, concerns about water retention are nearly always the result of improper installation or allowing the roof to fall into disrepair.
Roof ventilation can also be an issue for flat roofs, with the only practical option being roof vents that don’t exactly scream style. But that issue does not typically apply to extensions, which are usually small enough to not require their own roof ventilation.
On a more positive note, flat roofs are often easier to maintain. While we would never advocate climbing on any roof without safety equipment, it is undeniably easier to move around on a flat roof than it is on a sloped one. This aspect can even be leveraged to create additional outdoor living space, such as a rooftop patio; something that is not possible with pitched, hip, or gable roofs.
Is Planning Permission Required?
As with many things in life, the answer to question depends on a variety of factors, the most significant of which being how big your extension is going to be. The exact restrictions will vary from region to region, so check the situation in your locality before making any plans, though using an experienced and vetted construction firm will help with this.
Further complicating matters is the fact that there are often additional restrictions. For example, many councils require planning permission if an extension reduces the amount of space between the back of a house and the rear edge of the property to under a predefined amount. Another factor is that the maximum area your extension is allowed to take up before you need planning permission is compounded. In other words, if you buy a house that has already had an extension built on it, the size of that extension will count against any future extensions.
It probably doesn’t need saying, but the restrictions we are referring to mainly apply to residential houses. If you own a type of property like maisonettes or flats, you would need to seek full planning permission before having any extensions built regardless of the size. It should go without saying that you need to own the property in order to get an extension built onto it.
How Much Will the Application for Extension Cost?
Naturally, costs will vary from region to region. In England, the cost of a full planning permission application for a new home or conversion is £462, or £462 per 0.1 hectares for outline applications. As you might expect, the price for an extension is lower, coming in at £206. This also covers garden buildings.
There may be additional costs, however. For example, if your permission is subject to conditions, such as approval of materials, there is an additional £116. There can also be administrative charges, such as an additional £20 for submitting your application online.
If you follow best practices, you may find some additional costs to shell out for. For example, it is strongly recommended that you get pre-application advice before submitting an application, and the cost of this will depend on whom you get your advice from.
Are There Guidelines for a Flat Roof Extension?
There are no guidelines for a flat roof extension from an official perspective. There are rules and regulations, of course, some of which we have covered above, but as long as your extension meets all those rules and regulations, you are free to build your extension however you please.
It is worthwhile putting some serious thought into the roof, however. Specifically, do you plan to convert the roof into a useable area in the future? While most flat roofs are safe to walk on for the purposes of maintenance and repair, the requirements for a roof that is intended as a useable space (like a rooftop patio) are different, and these differences are significant and structural. In other words, if you have an extension built with a regular flat roof but later decide you want to create a rooftop patio, you will probably need to have the roof completely redone to meet the necessary structural requirements.
Another good practice to observe is the above mentioned pre-application advice if you need planning permission. Planning applications are not the quickest or cheapest of processes, and it would be incredibly frustrating to go through that only to find your planning application denied over a minor detail. Pre-application planning doesn’t guarantee approval, but it should significantly reduce the chances of your application being denied.

Conclusion
Flat roof extensions are relatively simple in the grand scheme of construction projects. It is important to know the history of your property, as any past additions to the structure will impact what you can add without requiring planning permission. That being said, planning permissions (assuming it is a relatively straight forward process for your build) will account for a fraction of the cost of your overall project.
That being said, there are few limits to what you can build in the right circumstances in theory. A detached house in a rural area with a lot of land should have little trouble getting planning permissions for a large extension. On the other hand, a semi-detached home in a compact suburb would be far more restricted. It is all a matter of circumstances.
You May Also Like...
Is Flat Roofing the Right Choice for Your Home?
Find My Local Expert Is Flat Roofing the Right Choice...
Read MoreHow to Spot a Leaking Roof Like a Pro
Find My Local Expert How to Spot a Leaking Roof...
Read MoreFive Signs Your Home Needs a Roof Replacement
Find My Local Expert Five Signs Your Home Needs Roof...
Read MoreAm I Allowed to Install Green Roofing in the UK?
Find My Local Expert Am I Allowed to Install Green...
Read MoreFind a Trusted Local Roofer In Your Area
My Trusted Expert Guarantee
Experts Have Been Vetted & Approved
