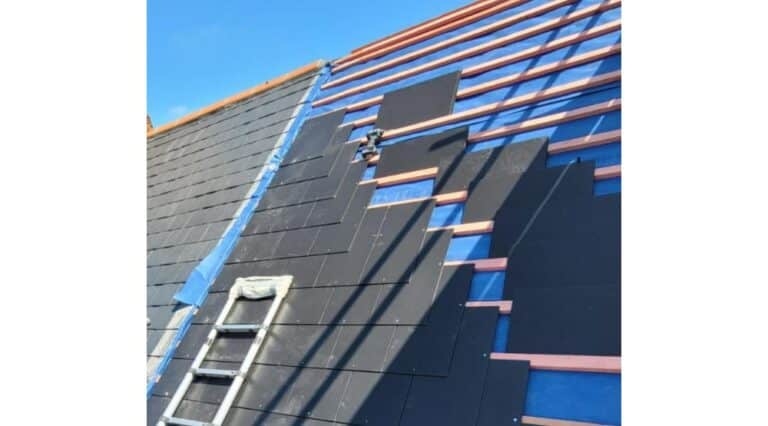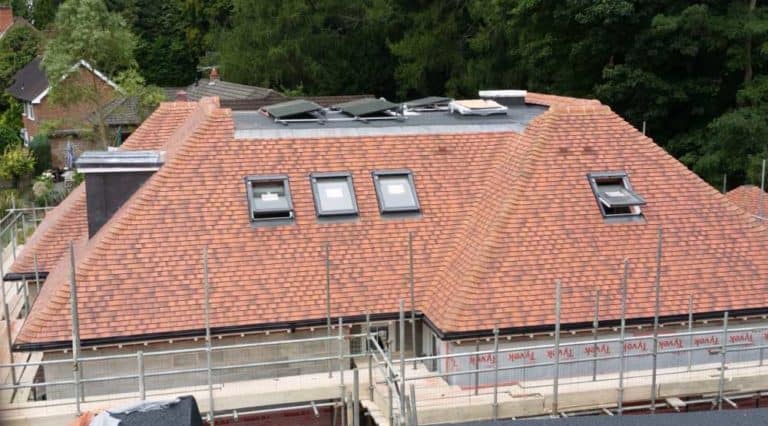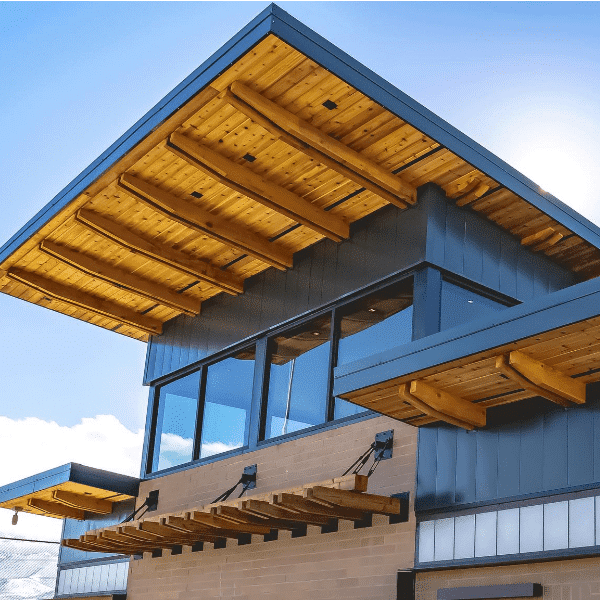Find My Local Expert Roof Repairs – Tile, Slate &...
Read More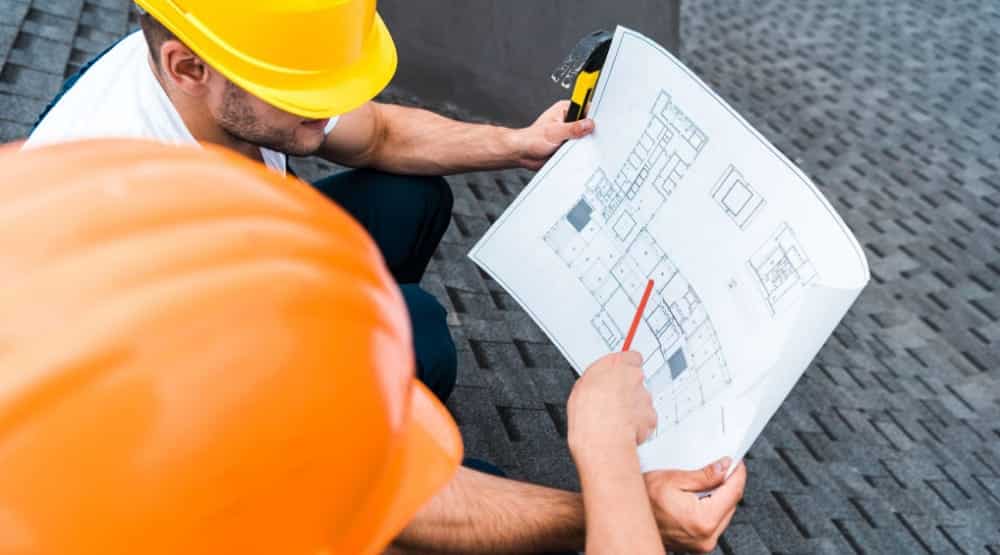
Do I Need Planning Permission When Changing a Flat Roof to a Pitched Roof?
There are many advantages to converting a flat roof to a pitched one (many of which we’ll go over later in the post), but the question on many home and business owner’s lips is do you need planning permission to do it? Unfortunately, the answer is YES, YOU NEED PLANNING PERMISSION TO CONVERT A FLAT ROOF INTO A PITCHED ROOF.
Any time you make changes to a property that makes it higher than the previous highest point, you will need planning permission to carry out the work. Depending on what the reason for the change is, there may also be other rules and regulations that need to be followed in order to ensure your renovation or remodeling work is fully legal. Not to mention safe.
Flat and Pitched Roofs
Flat roofs are, as you might expect, flat. This refers to the surface of the roof being one flat surface, not necessarily flat as in parallel with the ground. Flat roofs will typically have a slight angle to ensure that rainwater can safely drain away and not pool on the roof where it can cause damage. They can also have a much more significant angle for aesthetic and functional reasons.

Conversely, pitched roofs slope downwards at a substantial angle, and will often have two slopes, with the most common design being a triangular affair that is rather like a tent. Pitched roofs can be far more complicated when buildings are more than a basic four-sided square or rectangle, but each individual roof section is typically the same design.
Why Switch From a Flat Roof to a Pitched Roof?
While flat roofing is almost always a more affordable option when choosing a roof style, there is a reason pitched roofs are so popular. The main disadvantages of having a flat roof relate to how it fairs under the day-to-day onslaught of the weather in your region.
Flat roofs are more prone to things like water pooling, which greatly increases the chances of water getting into the property over time. This risk is reduced by giving the flat roof a slight slope, but the slope of a flat roof is rarely steep enough to completely mitigate this risk. This leads to an increased need for maintenance, which means more expense over the life of the roof. While the initial costs of constructing a flat roof may be lower than a pitched roof, it often works out cheaper in the long run when factoring in the costs of maintenance.
Pitched roofs also provide a good deal of internal usable space that is missing from flat roof designs. This space can be used for utilities, such as water storage tanks, storage, or even a livable space, such as a loft bedroom. Finally, there is the aesthetic aspect of the roof. How you feel about the look of a flat roof vs a pitched roof is entirely a personal preference, and you may not consider a pitched roof an upgrade in this respect, but the pitched roof is a very popular design, and it would not be unusual for someone to prefer the look of it.

Do I Need Planning Permission?
As we have already mentioned, you do need planning permission any time you are raising the highest point of a building. In the vast majority of cases, converting a flat roof to a pitched roof will result in this. It may be the case that you are changing from a severely sloped flat roof to a shallow pitched roof and the highest point is not raised, but this would be a very uncommon situation. And, in any case, it would still be sensible to get planning permission due to the nature of the changes you are making. Additionally, any significant structural changes to a home will require planning permission, and your roof does constitute a significant part of the structure of the building.
Building Regulations
In addition to planning permission, there will also be building regulations to consider. What this means for the actual structure of your roof will depend on what you intend to do with the interior of your new roof. If you are just converting the roof for the aesthetic difference, or because of the advantages it grants you regarding things like the climate, the building regulations will not be so strict as if you are intending to use the interior of your new roof as a livable space, such as a loft bedroom. In this case, there are several regulations that will need to be followed in order to make the space legally habitable.
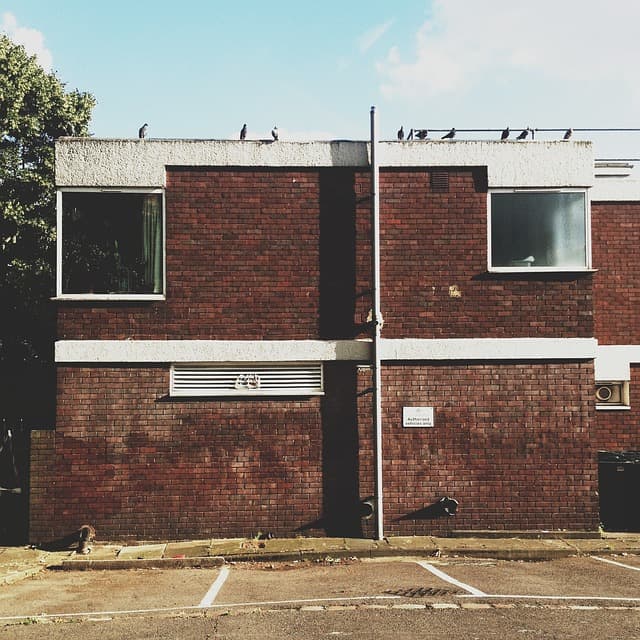
What Does Converting a Flat Roof to a Pitched Roof Involve?
Converting a flat roof to a pitched roof involves completely remaking the structure of the roof, but it doesn’t necessarily mean your existing roof needs to be demolished in the process.
Pitched roofs are often made using trusses, which are essentially triangular frames that are installed at the position of the flat roof for the outer roof to be installed onto. Depending on the construction, these trusses could be constructed in place or brought in as prebuilt frames that are lifted into place.
If your pitched roof conversion is purely an aesthetic choice, your builders may build the pitched roof on top of the existing flat roof, securing it in place and, save for any necessary modifications, leaving the original flat roof alone.
However, if you intend to use the internal space in your new pitched roof, the original flat roof may need to be partially or entirely dismantled in order to make the necessary changes to comply with building regulations.
How Much Does Converting a Flat Roof to a Pitched Roof Cost?
The exact cost of a flat roof to pitched roof conversion will depend on the specifics of your conversion. Obviously, the amount of roof is a big factor, but also whether the space inside needs to conform to building regulations for a livable area, and the materials you choose to finish your roof will all factor significantly.
As a general rule, you can expect to pay around £25 per square metre of roof for a shallow pitched roof, with that price increasing if your pitched roof is going to be relatively steep, as this increases the amount of surface area your new roof will have.
To give you some rough figures, a typical flat roof to pitched roof conversion that does not involve converting the internal space into a livable area will cost somewhere in the region of £1,000 to £3,000, with the upper range of that price increasing to £5,000 if you intend to use the internal space as a loft for storage and ventilation.
What Other Home Improvements Need Planning Permission?
In the UK, planning permission is needed for a variety of projects. Perhaps the most common one is house extensions, such as orangeries or conservatories, or just a full extension on the house itself. The requirement for planning permission will depend on the size and scope of the extension. For example, it is allowed to build a single story extension that does not add more than 40 square metres to the internal area of the property and does not come too close to the boundaries of the land the property is on.
This gets a little more complicated when you factor in that the 40 square metre rule applies to the original size of the property. In other words, if you bought a property that has had a 20 square metre extension added to it in the past, you would only be able to add another 20 square metres without planning permission.

Other situations that require planning permission include any structure that is taller than a single story (about 2.5 metres at the eaves) including garages or sheds and any addition that is above a single story, such as building on top of an adjoined garage.
You will also need planning permission to convert an existing loft into a livable space. And, as with the flat to pitched roof conversion mentioned above, all of these things will need to comply with the related building regulations.
Conclusion
There are many reasons to convert a flat roof into a pitched roof, especially in the UK where the weather has a tendency to be wet and windy for much of the year. It is especially appealing for the owners of a property who intend to remain owners for a long time to come, as the initial expense of the conversion can be justified by the long term savings in maintenance and repair work.
As with any significant construction work, building regulations will need to be adhered to, and any work on the roof of a building (as opposed to a single story extension or garage) will almost certainly need planning permission.
If in doubt, always consult an expert before starting expensive construction work, and make sure you have the necessary permissions and follow the regulations. You don’t want to complete a major construction project only to be told you have to tear it down!
You May Also Like...
Pitched Roofing
Find My Local Expert Pitched Roofing The fundamental design of...
Read MoreIs Flat Roofing the Right Choice for Your Home?
Find My Local Expert Is Flat Roofing the Right Choice...
Read MoreFlat Roof Drainage Systems
Find My Local Expert Flat Roof Drainage Systems Flat roofs...
Read MoreDo I need planning permission for a flat roof extension?
Find My Local Expert Do I Need Planning Permission for...
Read MoreNeed Help Switching to a Pitched Roof?
My Trusted Expert Guarantee
Experts Have Been Vetted & Approved
