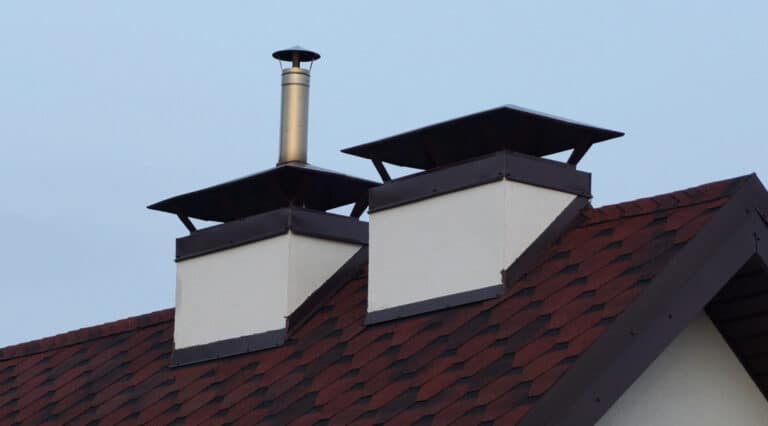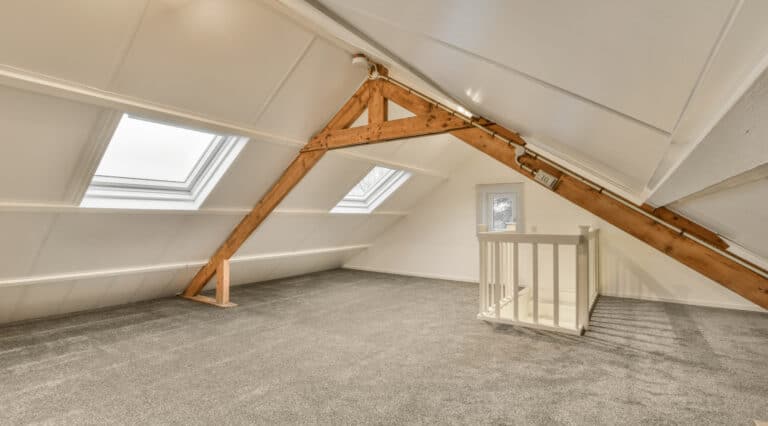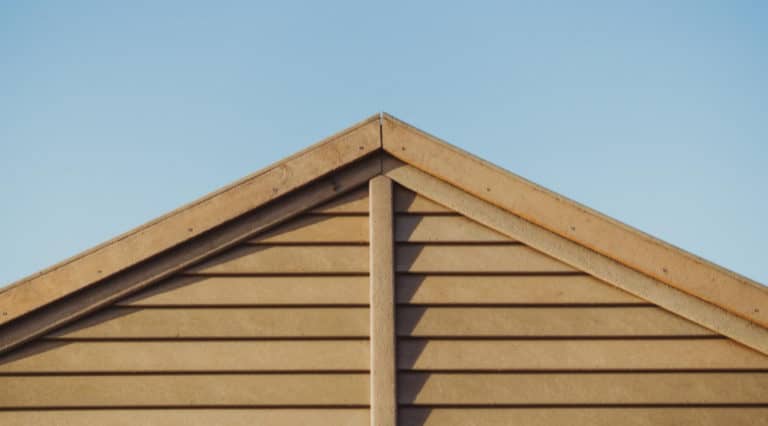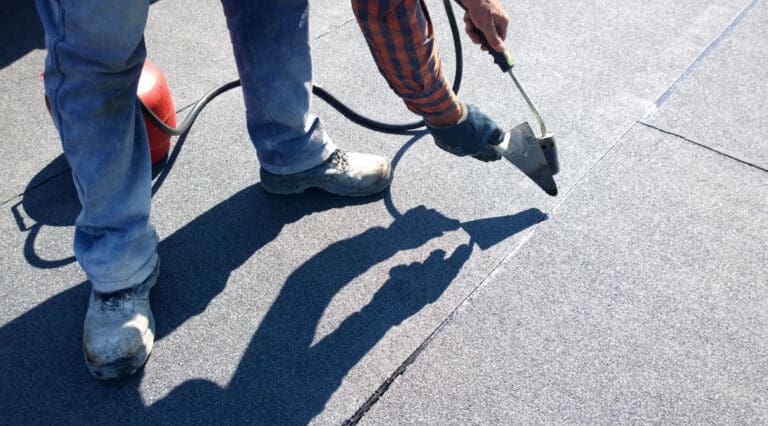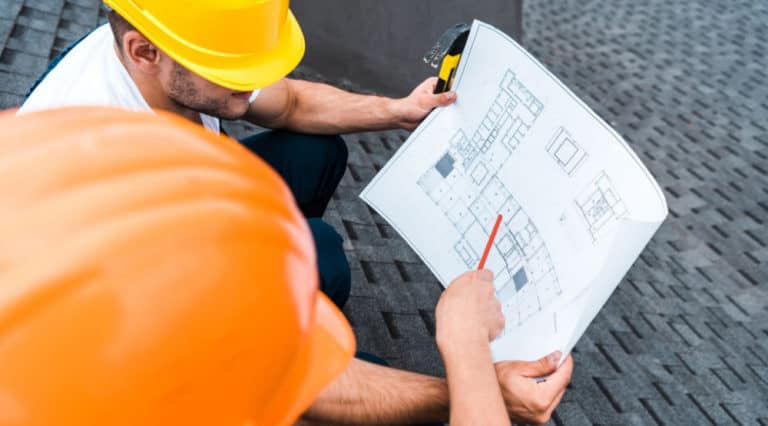Find My Local Expert What Every Homeowner Needs to Know...
Read More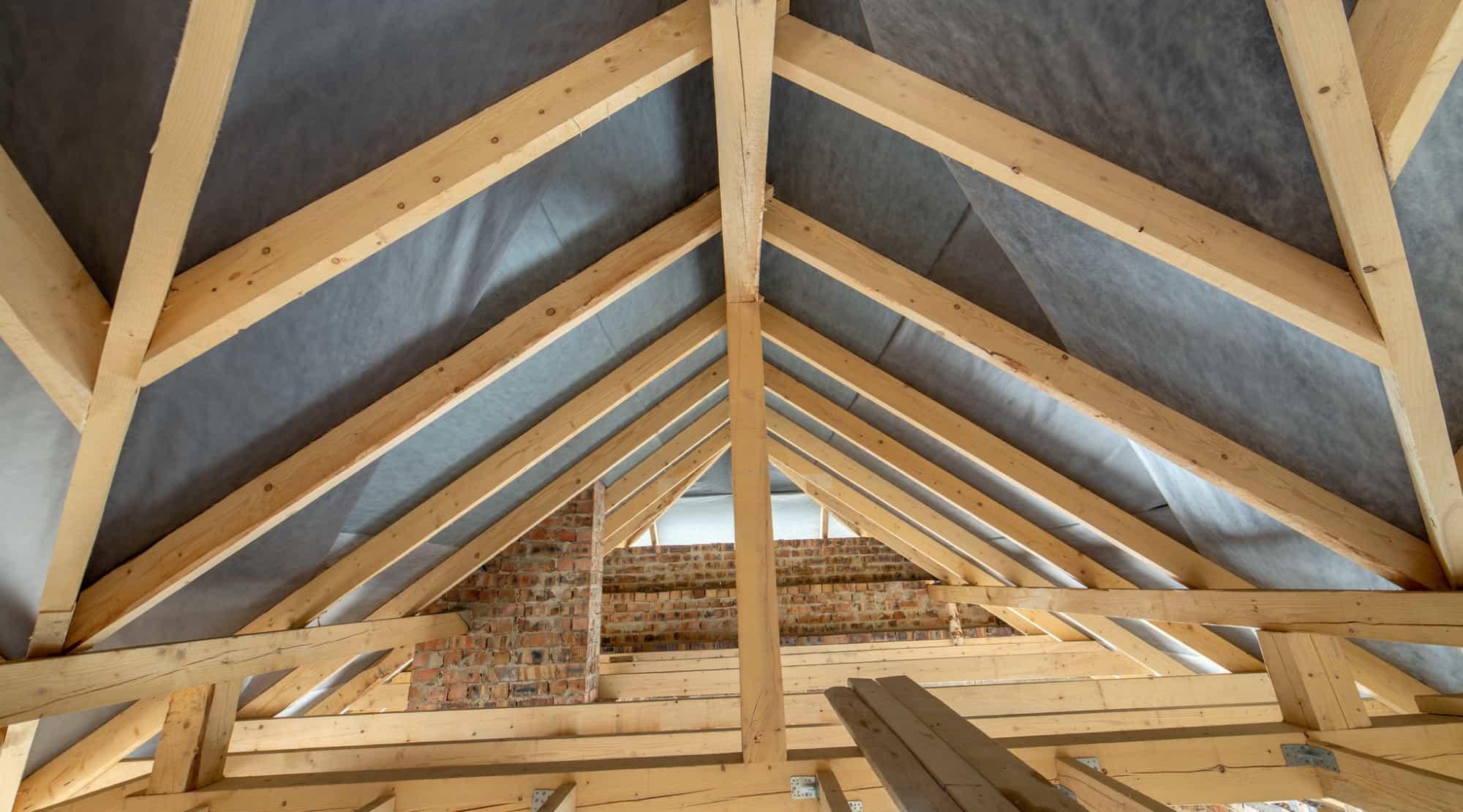
What is Roof Rafters? The Backbone of Your Roof
Roof rafters are an essential component of the internal structure of a roof. They play a crucial role in providing support and stability to the roof deck and are an integral part of the entire roofing system. Understanding the function and importance of roof rafters is essential for homeowners and construction professionals alike.
Roof rafters work together with other components such as ceiling joists, ridge boards, and common rafters to create a strong and reliable roof structure. The roof deck, which is the base layer of the roof, rests on the rafters and provides a stable platform for the rest of the roofing materials.
Ceiling joists, located below the rafters, are horizontal beams that help distribute the weight of the roof and its contents evenly. They also play a role in supporting the ceiling of the rooms below the roof. The ridge board, which runs along the top of the roof, provides support to the rafters and helps distribute the load evenly.
Common rafters, situated between the ridge board and the exterior walls, are responsible for supporting the roofing material and transferring the weight to the rest of the roof structure. They span from the ridge board to the exterior walls and are typically spaced out at regular intervals.
The internal structure of a roof plays a vital role.
The internal structure of a roof, also known as the roof truss, is a vital component that provides support and stability to the roof from inside the building. It creates a rigid framework that helps distribute the weight of the roof evenly and prevents sagging or collapsing. Understanding the internal structure of a roof is crucial for homeowners and construction professionals alike.
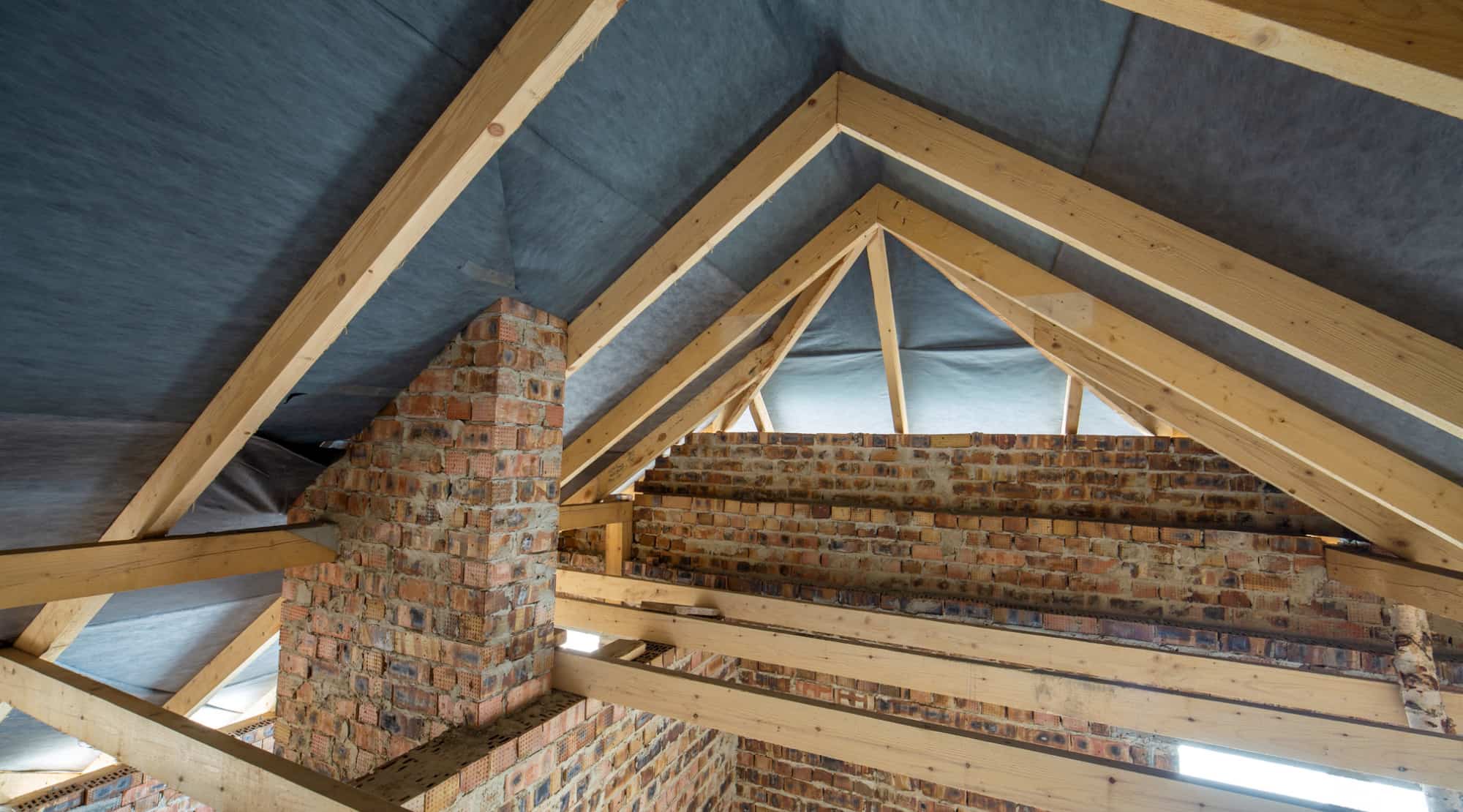
The internal structure is made up of various components, including beams and supports, that work together to create a strong and reliable framework. These components are carefully designed and engineered to withstand the weight of the roof and any additional loads, such as snow or wind.
One of the main functions of the internal structure is to transfer the weight of the roof to the exterior walls, creating a balanced distribution of forces. This helps prevent any excessive strain on the walls and ensures the overall stability of the building.
The beams within the internal structure provide support and strength to the roof, while the supports help keep everything in place. This combination of beams and supports creates a rigid framework that can withstand various loads and stresses.
In addition to providing support, the internal structure also plays a role in the overall design and aesthetics of the roof. It can determine the shape and slope of the roof, as well as the layout of the rooms below.
What Is a Roof Rafter?
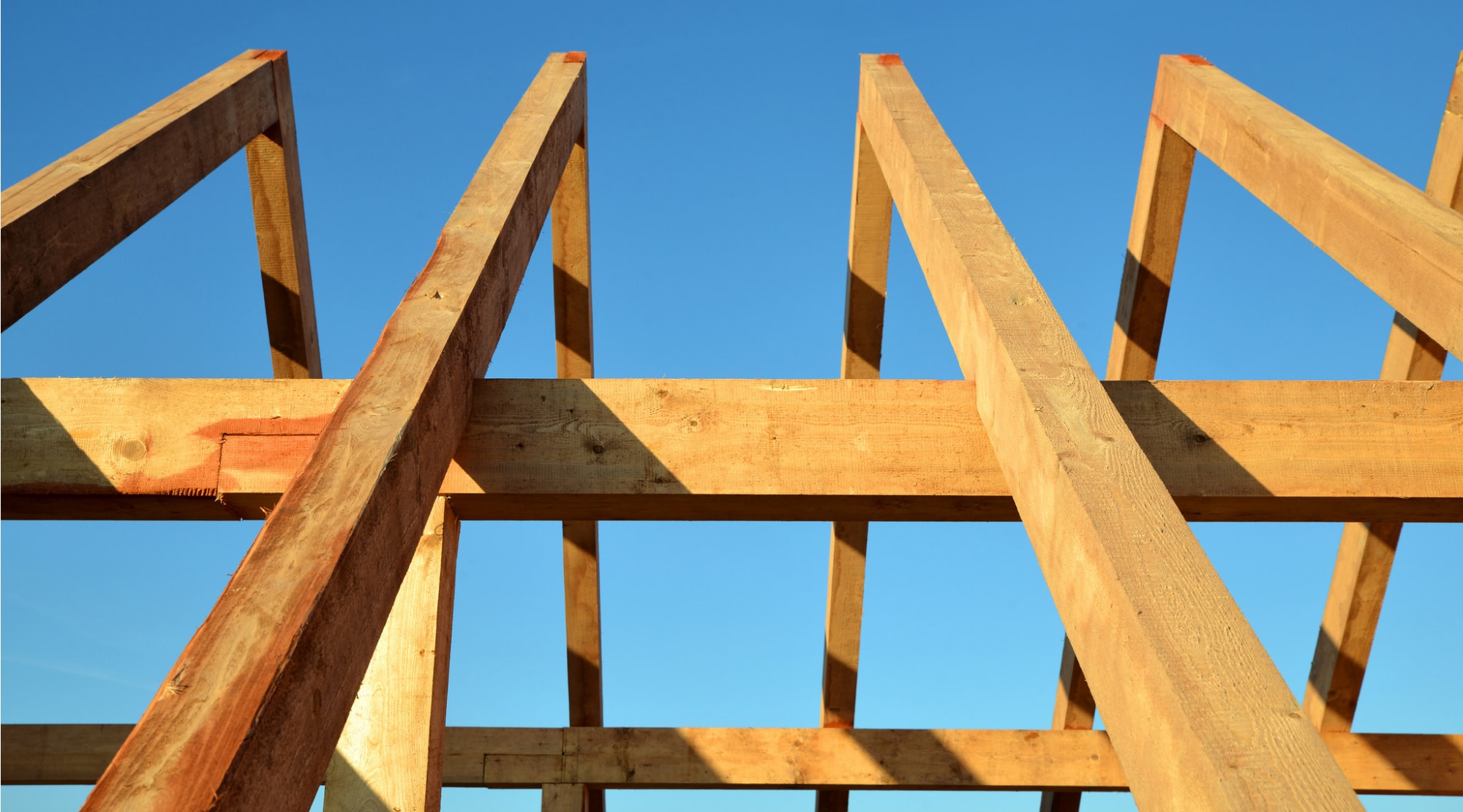
A roof rafter is a fundamental component of the internal structure of a roof. It is a beam that is angled and installed in a sloping position to provide support to the roof deck and transfer the weight of the roof to the external walls.
The main purpose of roof rafters is to create a sturdy framework that can withstand the weight of the roof, as well as any additional loads such as snow or wind. They play a critical role in distributing the weight evenly to the walls, ensuring the stability and integrity of the entire building.
Roof rafters are typically made of wood or metal and are installed in a series along the roof’s slope. They are connected to the ridge board at the peak of the roof and the exterior walls at the eaves. Together with other components like ceiling joists and ridge beam, roof rafters form a strong and reliable structure that supports the roof and provides the necessary stability for the entire construction.
In the following sections, we will discuss the different types of roof rafters, their specific functions, and their importance in various roof designs and constructions. So, let’s dive in and explore the fascinating world of roof rafters!
Rafter Types
When it comes to roof construction, there are several different types of roof rafters that are commonly used. Each type has its own unique function and is used in specific areas of the roof.
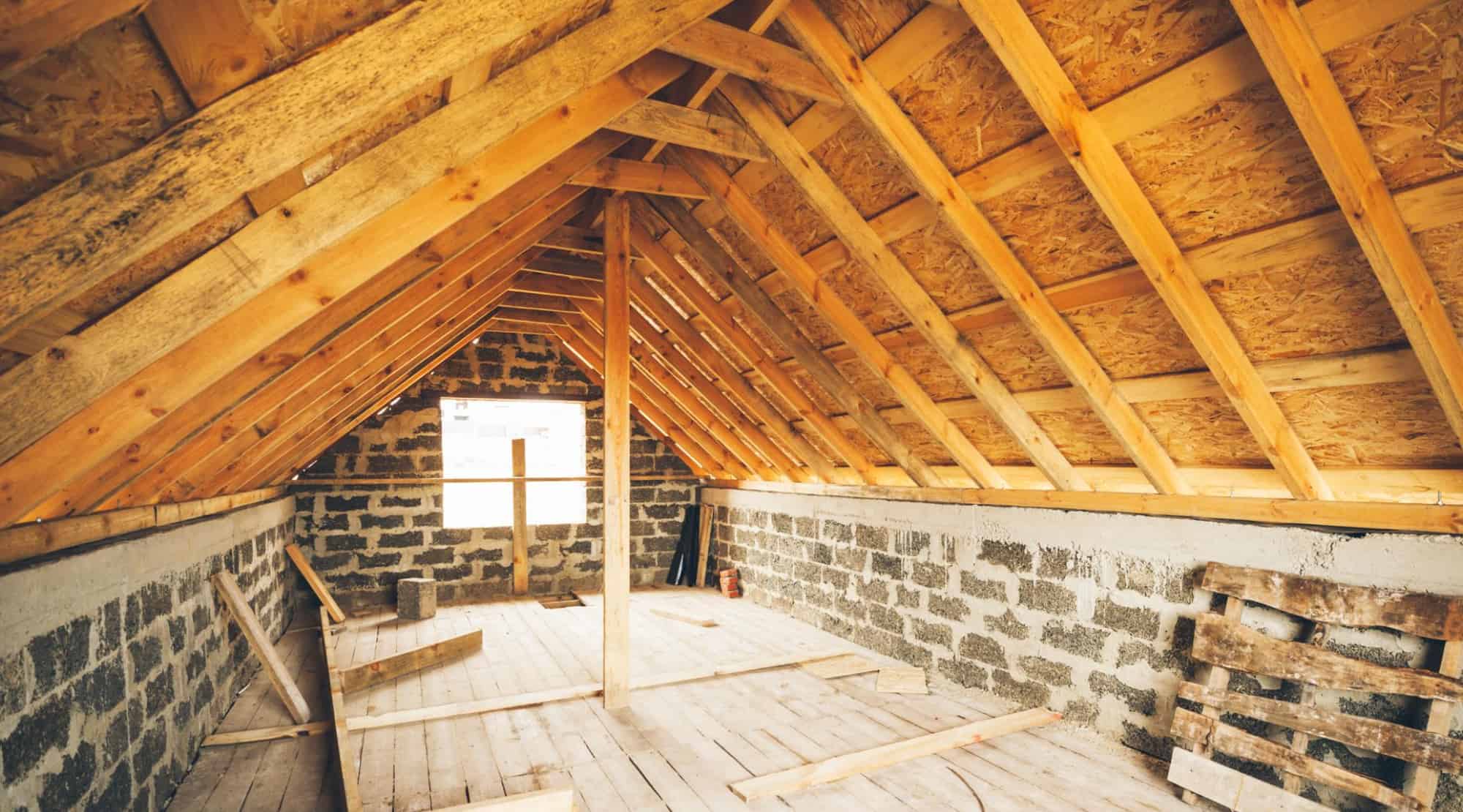
The most common type of rafter is the common rafter. These are the primary rafters that run from the top of the exterior walls to the ridge board at the peak of the roof. They provide the main support for the roof deck and help distribute the weight of the roof evenly to the walls.
Hip rafters, on the other hand, are used in roofs with sloping sides. They run diagonally from the exterior wall to the ridge board, intersecting with the common rafters. Hip rafters are essential for creating a stable and structurally sound roof, especially in roofs with complex shapes or multiple slopes.
Valley rafters are used in roofs where two sloping sides meet at an angle, forming a valley. They run diagonally from the ridge board to the eaves, connecting the common rafters on either side of the valley. Valley rafters help ensure proper water drainage in the valley and provide structural support to the roof in this area.
Each type of rafter plays a crucial role in roof construction, providing support, stability, and strength to the roof structure. By understanding the different types and their functions, homeowners and builders can ensure that their roof is properly constructed, safe, and durable.
Rafter Pros and Cons
Roof rafters, like any other roof structure, have their own set of pros and cons. Understanding these advantages and disadvantages can help you make a well-informed decision when it comes to choosing the right roof structure for your construction project.
Let’s start with the advantages of using roof rafters. One of the biggest benefits is their versatility. Roof rafters can be customized to fit any roof design, making them suitable for a wide range of architectural styles. This flexibility allows for creative and unique ceiling designs, including vaulted ceilings, which can enhance the aesthetic appeal of your home.
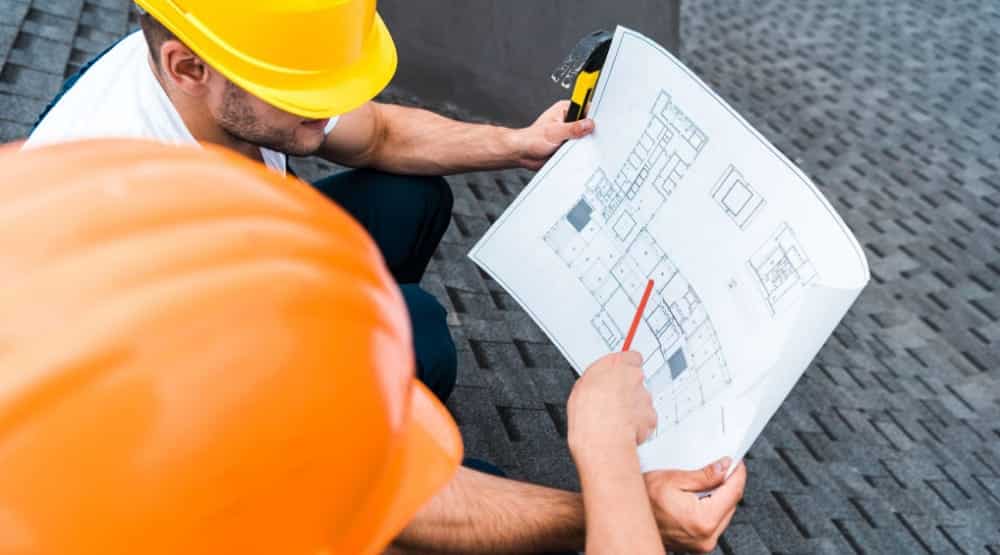
Another advantage of using rafters is the simplified planning process. Unlike roof trusses, which require complex engineering and calculations, rafters can be designed and installed more easily. This can save you both time and money during the construction process.
When it comes to insulation, roof rafters also have an advantage. Since they are spaced apart, it allows for easier installation of insulation materials, ensuring that your home remains energy-efficient and well-insulated.
However, it’s important to consider the drawbacks of using roof rafters as well. One of the main disadvantages is the longer construction time compared to other roof structures. Rafters require more labor and attention to detail during the installation process, which can lead to increased construction time.
The materials and labor costs associated with using roof rafters can be higher compared to other roof structures. The shipping costs for the longer lumber required for rafters can also contribute to the overall expenses.
Use roof rafters for structural support.
When it comes to roof structures, there are various options to choose from. However, there are certain situations where using roof rafters is the best choice. Roof rafters have been a time-tested solution in residential construction, offering a range of benefits that make them ideal in certain scenarios.
One of the key advantages of using roof rafters is their flexibility in design. Unlike pre-fabricated roof trusses, rafters can be adjusted on-site to fit any roof design. This makes them a great choice for homeowners or builders looking for unique and customized ceiling designs, such as vaulted ceilings or cathedral ceilings. So, if you’re after a visually stunning and aesthetically appealing ceiling design, roof rafters are your go-to choice.
Another advantage of roof rafters is the ease with which they can be insulated. Since rafters are spaced apart, it allows for convenient installation of insulation materials. This ensures that your home remains well-insulated, promoting energy efficiency and reducing heating or cooling costs. So, if creating a well-insulated living space is a priority for you, roof rafters are the way to go.
In addition to design flexibility and insulation benefits, roof rafters also offer reduced lead time compared to other roof structures. Unlike roof trusses that require complex engineering and manufacturing off-site, rafters can be designed and installed more easily. This translates to shorter construction time and cost savings on labor. Therefore, if you’re looking for a quicker construction process and want to save on time and money, roof rafters should be your choice.
Rafters Vs. Trusses: What's the Difference?
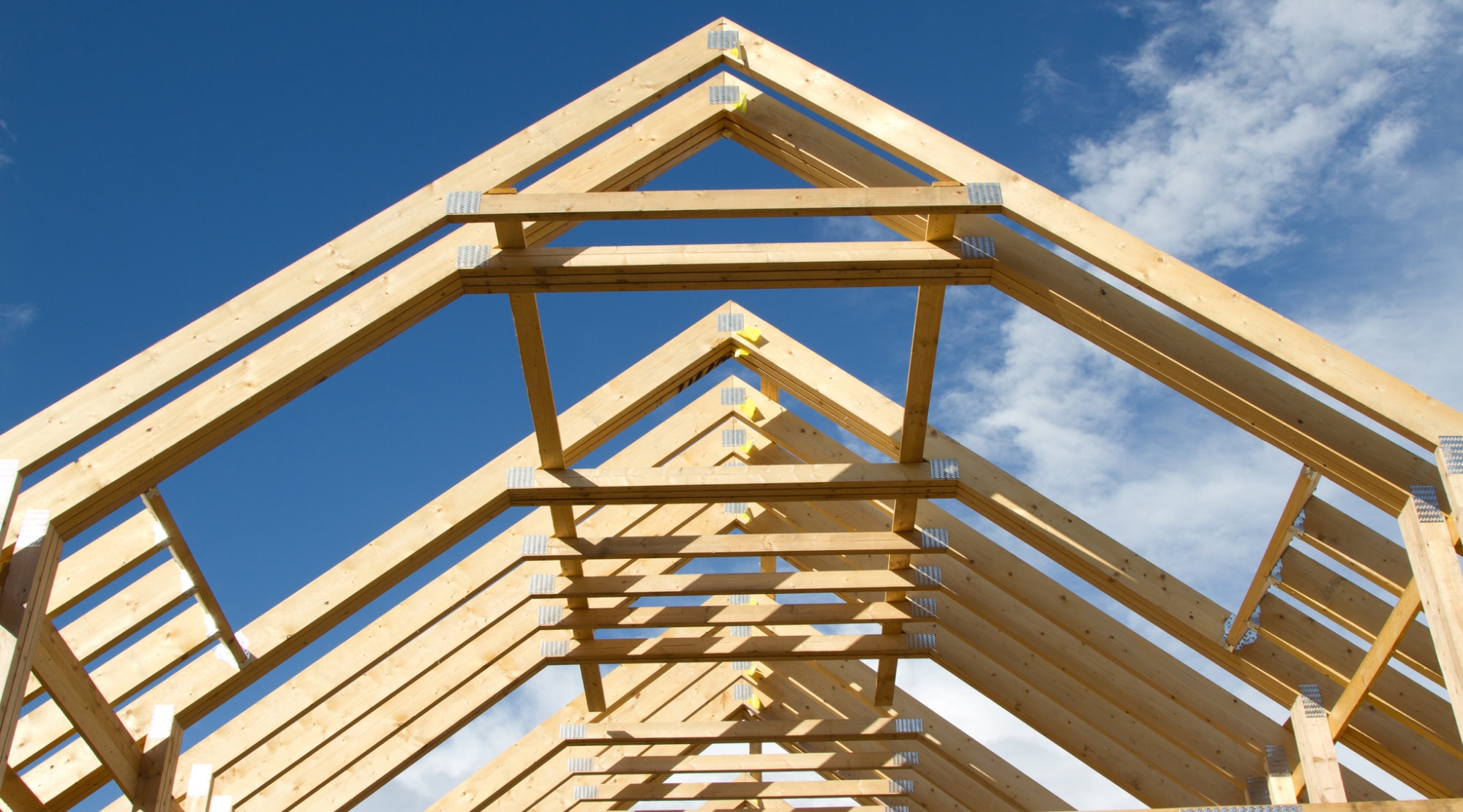
Construction Method:
Rafters are typically cut and constructed on-site by skilled carpenters. This allows for greater precision and customization to fit the specific dimensions of the roof. Trusses, on the other hand, are usually prefabricated off-site in a factory. This means they are mass-produced according to predetermined specifications.
Durability:
Both rafters and trusses are designed to withstand the weight of the roof load. However, trusses are often considered stronger and more durable due to their engineered design. The use of connectors such as metal plates ensures a secure and stable structure, making trusses a popular choice for larger and more complex roof spans.
Design Flexibility:
Rafters offer greater design flexibility, allowing for unique and customized roof designs. With rafters, it is easier to create features like vaulted ceilings or cathedral ceilings. On the other hand, trusses are limited in terms of design flexibility due to their standardized construction.

Material Used:
Rafters are typically made of traditional framing lumber, such as solid wood or engineered wood products. This provides a natural and classic look to the roof structure. Trusses, on the other hand, are often made of metal or manufactured wood products, such as glued laminated timber (glulam).
These materials offer strength and stability, making trusses suitable for larger roofing projects.
Speak to a Professional Roofer!
When it comes to complex or extensive rafter issues in roof construction, it is crucial to speak to a professional roofer. These skilled individuals have the knowledge and expertise to accurately assess damage, recommend the best course of action, and ensure that the job is done correctly and safely.
One of the main reasons to consult with a professional roofer is their understanding of building codes and safety standards. Building codes dictate the regulations and requirements for construction projects, including roof structures. By working with a professional, you can be confident that your roof repairs or replacements will meet these standards, helping to ensure the safety and structural integrity of your home.
Additionally, professional roofers have the necessary tools and equipment to handle complex repairs and extensive damage. They are familiar with the various types of roof structures and can identify issues that may not be immediately apparent to an untrained eye. This allows them to provide a thorough and accurate assessment of the damage, ensuring that the appropriate repairs are made.
Furthermore, professional roofers have the experience and training to use proper repair techniques. They understand the intricacies of roof construction and can identify the underlying causes of damage. By addressing these underlying issues, they can prevent future problems and prolong the lifespan of your roof.
If you have complex or extensive rafter issues in your roof, it’s important to talk to a professional roofer. They know building codes, safety standards, and how to do repairs correctly and safely. By consulting with a professional, you can be confident in the quality of your roof repairs or replacements.
You May Also Like...
Raise Your Roof: Transform Your Bungalow with a Roof Lift!
Find My Local Expert Raise Your Roof: Transform Your Bungalow...
Read MoreHow Long Does a Roof Inspection Take?
Find My Local Expert How Long Does a Roof Inspection...
Read MoreFlat Roof Lifespan: What You Need to Know (and Plan For)
Find My Local Expert Flat Roof Lifespan: What You Need...
Read MoreDo I need planning permission in changing a flat roof to a pitched roof?
Find My Local Expert Do I Need Planning Permission When...
Read MoreGet a quote from our recommended professional!
My Trusted Expert Guarantee
Experts Have Been Vetted & Approved
